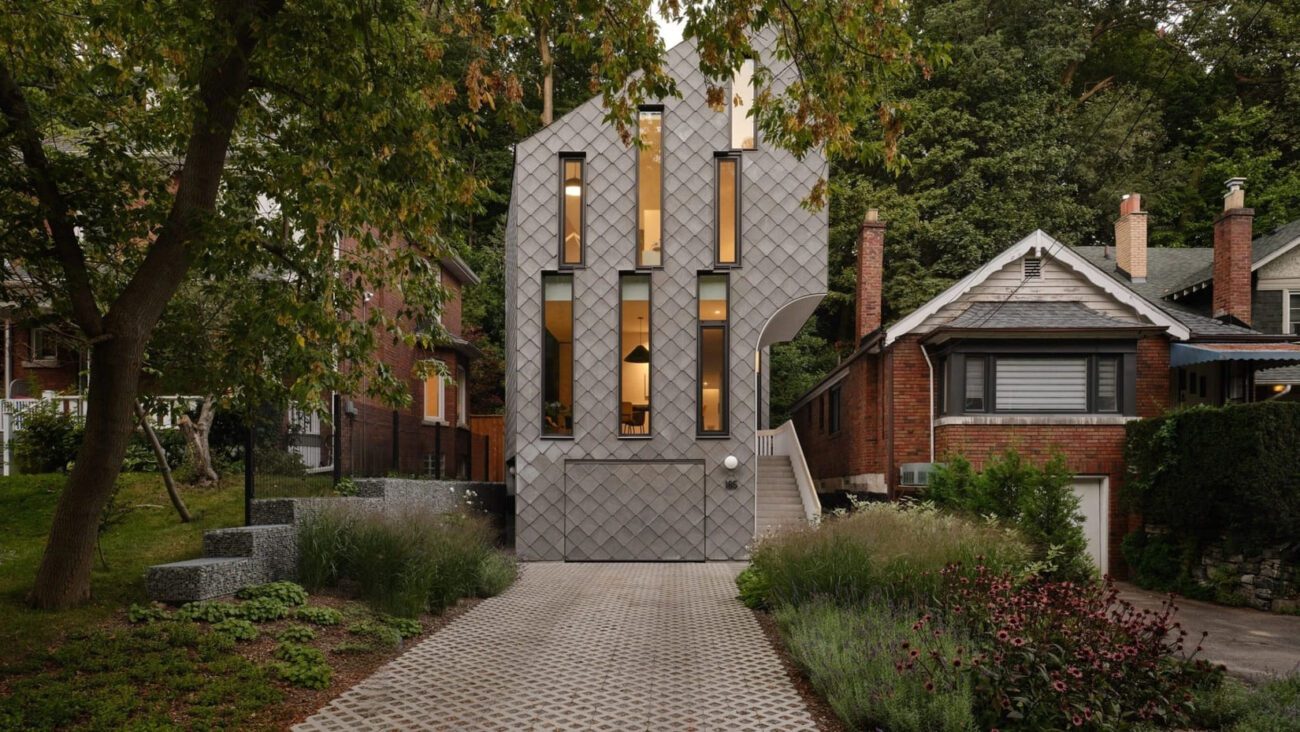The house with rhomboid panels in Toronto is an architectural project that impresses with its modern design and thoughtful layout. Designed by Reigo and Bauer, the building features a unique facade treatment that creates a striking contrast between minimalism and decorative elements. These panels generate a subtle “tension of contrast,” blending decorative features with a minimalist aesthetic. The three-story structure, named Neville Park, is situated on a narrow plot in a residential neighborhood in East Toronto. It stands out with its tall profile, sharply sloped roof, and an unconventional arrangement of elongated windows framed in black aluminum.

According to the studio’s representatives, their goal was to design a comfortable and functional space for a family of four that meets modern client expectations while maintaining ergonomic efficiency. The plot slopes downward from the street toward a dense grove of mature trees at the back, whose unique forms inspired the architects when shaping the roof to reflect natural elements.


The roof’s slope is not just an aesthetic choice but also serves a practical purpose. It allowed for an optimized floor plan that enhances natural light and creates open spaces on the second level. “The slope was calculated to ensure spacious interiors while staying within height restrictions,” explains Merike Bauer, the studio’s founder. “This approach enabled us to create more comfortable and expansive rooms, despite the compact nature of the upper floors.”


A notable design feature is the semi-arch at the house’s entrance. This element serves as a visual accent while also making space for the entryway steps, which begin at the garage level, adding verticality to the overall facade composition. The rhomboid panels covering a significant portion of the exterior walls are made of fiber cement and resemble scales. “We are often drawn to traditional materials and construction techniques, but we adapt them to contemporary demands,” Bauer adds. “The rhomboid shape was chosen not only for its decorative appeal but also for its seamless integration into the architecture. The panels are arranged uniformly across the roof and walls, making even the garage doors appear minimalist at first glance. I appreciate the quiet tension created by this contrast.”


Inside the house, the building’s geometry is reflected in curved, multifaceted ceilings. The street-facing dining area features floor-to-ceiling windows, creating a gap where the ceiling meets the wall. This opening gradually widens as it transitions into the staircase, forming a double-height space that allows natural light to filter through skylights. The kitchen, positioned between the dining and living areas, is separated from the staircase by green walls punctuated with pill-shaped “windows.” The bedrooms on the second floor also feature sloped ceilings, as they are located in the narrowing section of the roof. The master bedroom faces the street, while the two smaller children’s bedrooms are situated on the opposite side.

